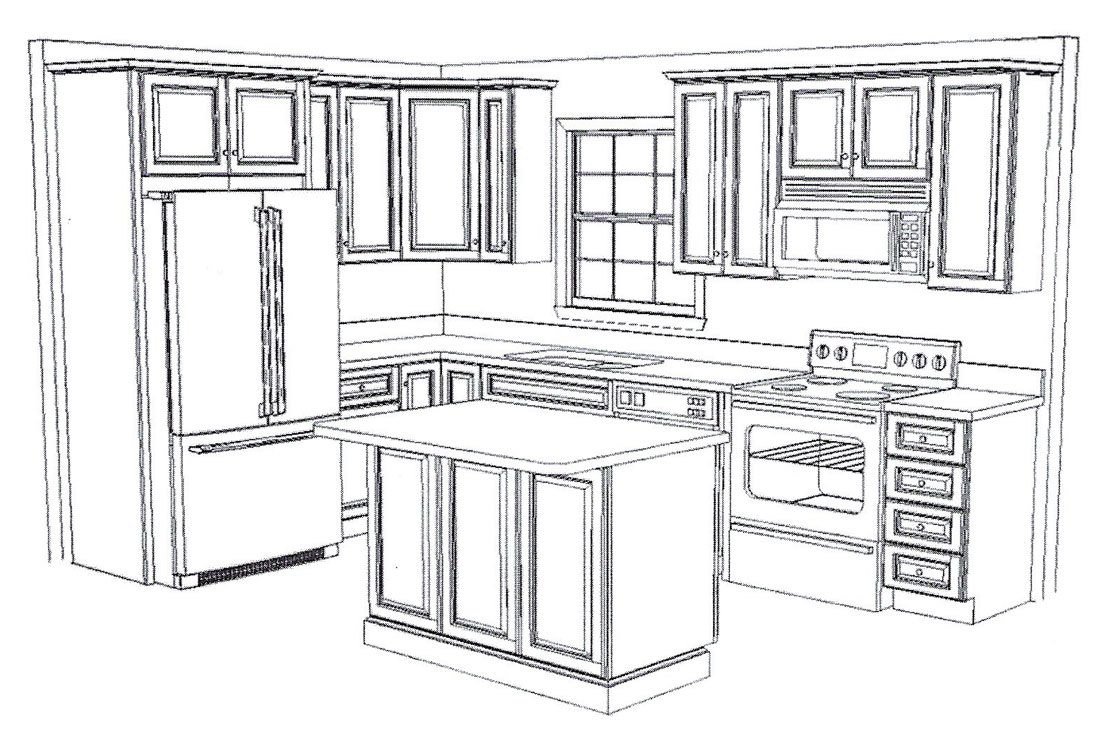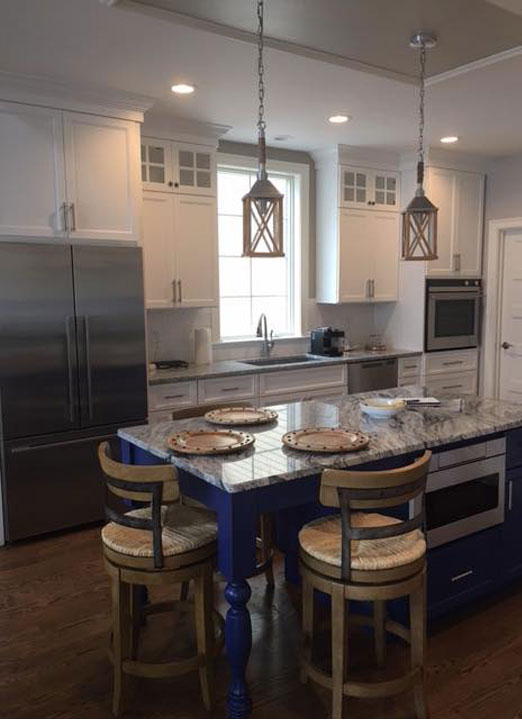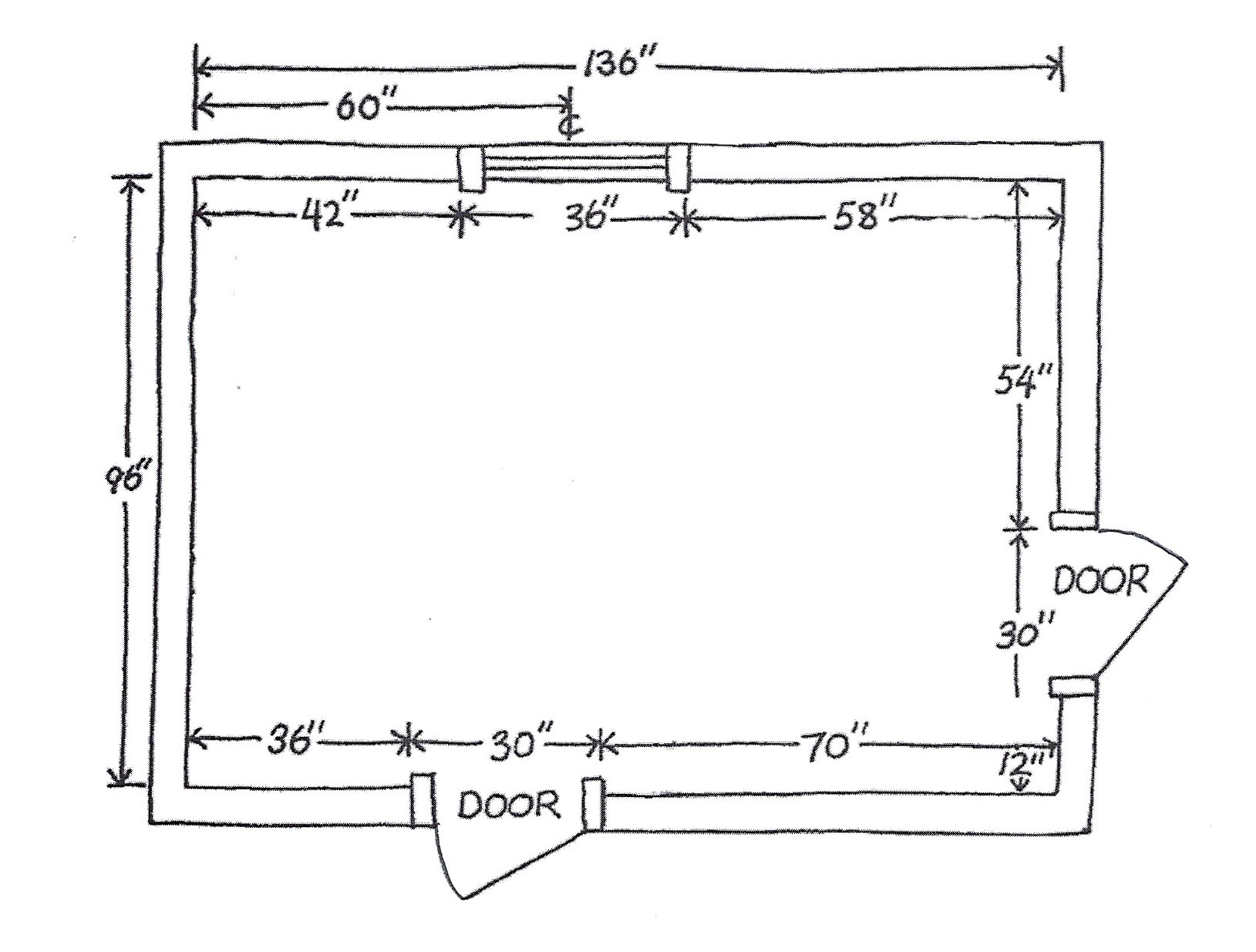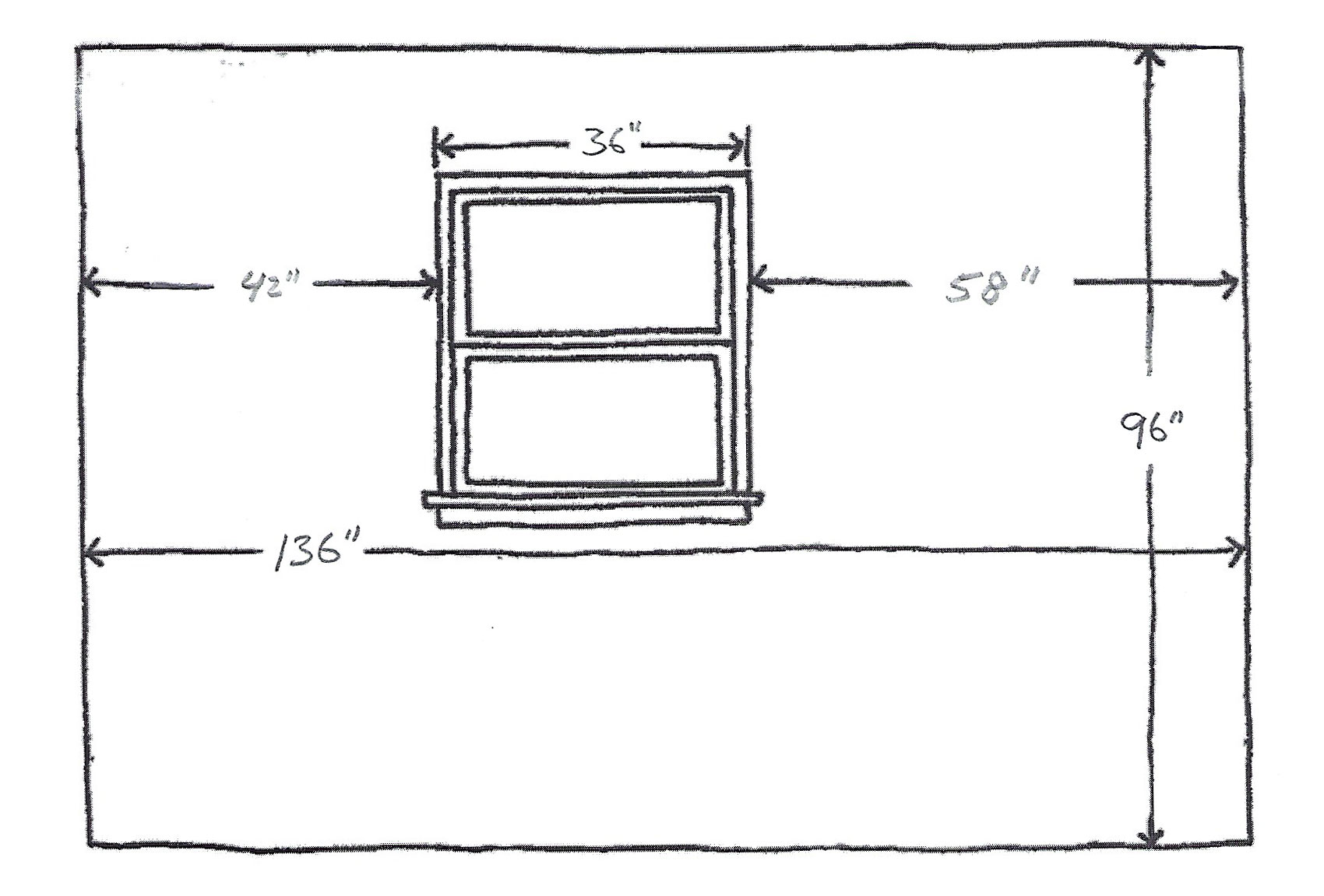Design Process

Design Process
Establish a Budget – Decide how much you are willing to spend on your project.
Brainstorm – Start to think about what works and doesn’t work in your current kitchen. Look online for inspiration. Save pictures to bring to your design appointment.
Appliances – Before we order cabinets we will need to know the make/model of your appliances.
Measure Your Kitchen – You can do this with the PDF available right here. We can get you a quote using your measurements or we can come out to measure first. We will always come out to measure before placing an order.
Your Design Appointment – During your appointments we will work with you on the design, colors and door styles.
Design & Estimate – Once your options have been selected, your designer will put together a rendering and estimate for your project.
Finalize & Order – Once you approve the design and estimate we can place your order. Your designer will also schedule a delivery and/or install date with you.
1. On the graph paper provided draw the overall shape of the room. Be sure to include all windows, doors and bump-outs in the walls.
*When measuring windows and doors, be sure to include the trim. Measure from the outside to the other outside edge.
2. Measure the ceiling height. If you have a soffit please provide two heights, one floor to ceiling and the other floor to the bottom of the soffit.
3. Note important items such as light switches, outlets, heat vents, pipes, etc.
4. Fill out the appliance spec sheet so we can leave enough room for your appliances.

Designed to Inspire
Visit us at:
4800 H Wade Hampton Blvd
Taylors, SC 29687
Phone: 864-451-7777
Fax: 864-451-7799
For our New Hampshire customers click here




